

KwaZulu Natal, Durban, Ballito, Hillcrest, Amanzimtoti, Pinetown, Gauteng, Johannesburg, Pretoria, Midrand, South Africa
Steel Structures, Mezzanine Floors, KwaZulu Natal, Durban, Ballito, Hillcrest, Amanzimtoti, Pinetown, Gauteng, Johannesburg, Pretoria, Midrand, South Africa
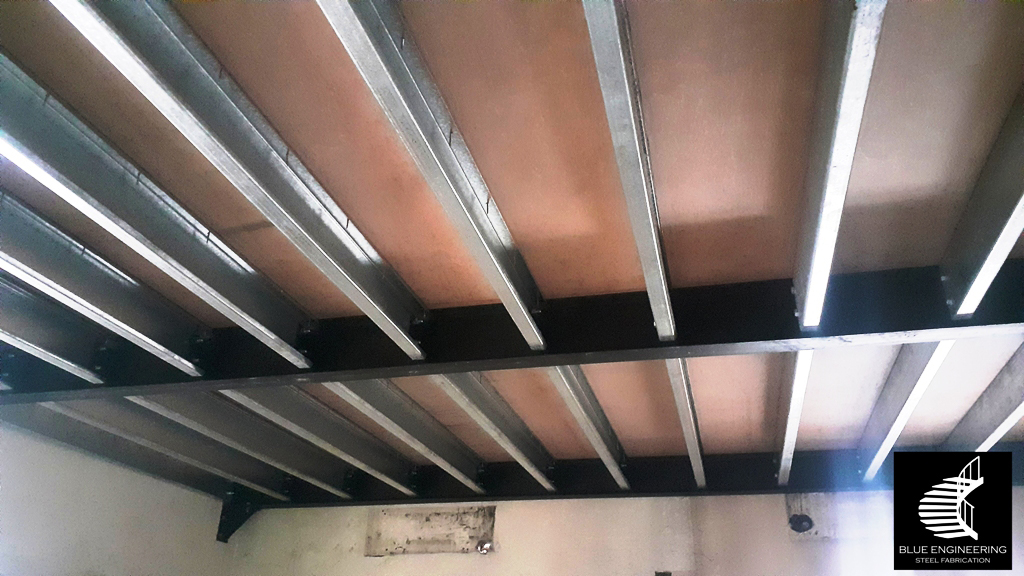
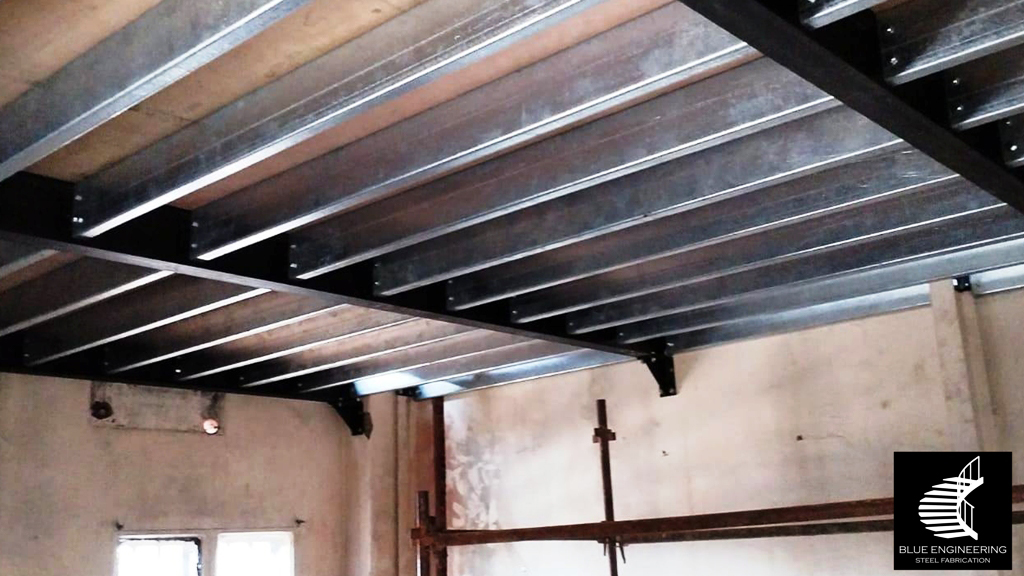
Steel Structures, Mezzanine Floors, KwaZulu Natal, Durban, Ballito, Hillcrest, Amanzimtoti, Pinetown, Gauteng, Johannesburg, Pretoria, Midrand, South Africa
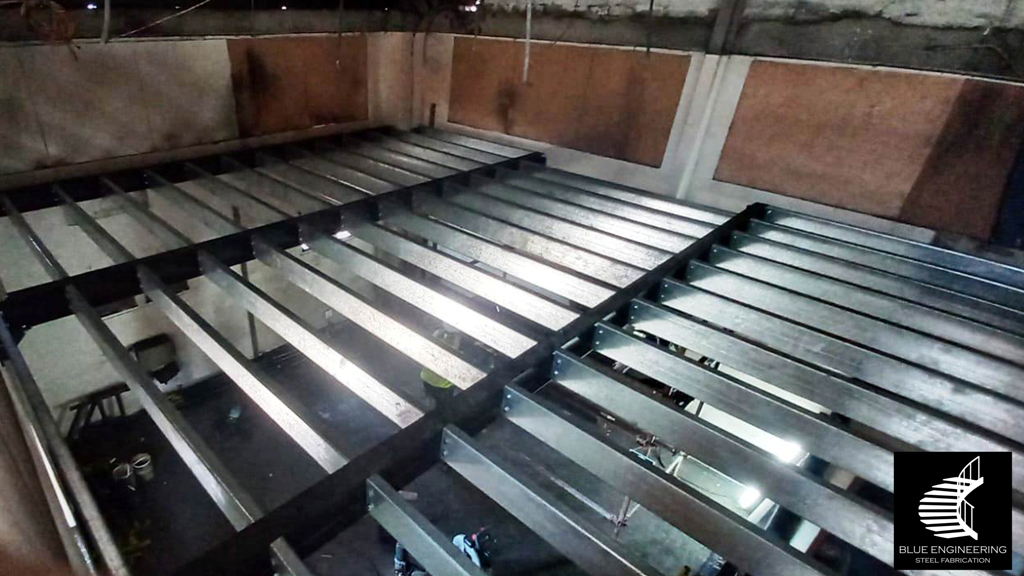
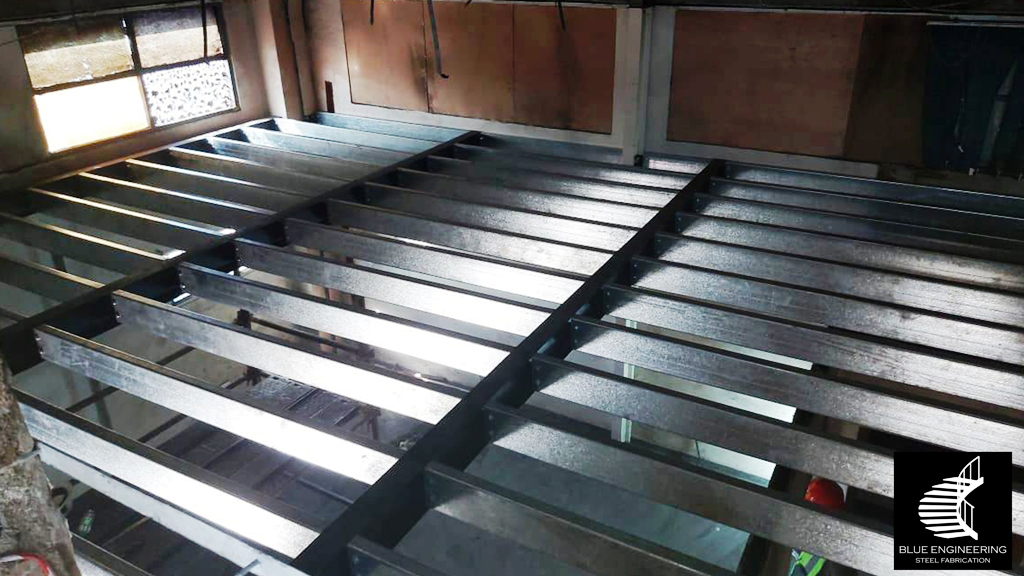
Steel Structures, Mezzanine Floors, KwaZulu Natal, Durban, Ballito, Hillcrest, Amanzimtoti, Pinetown, Gauteng, Johannesburg, Pretoria, Midrand, South Africa
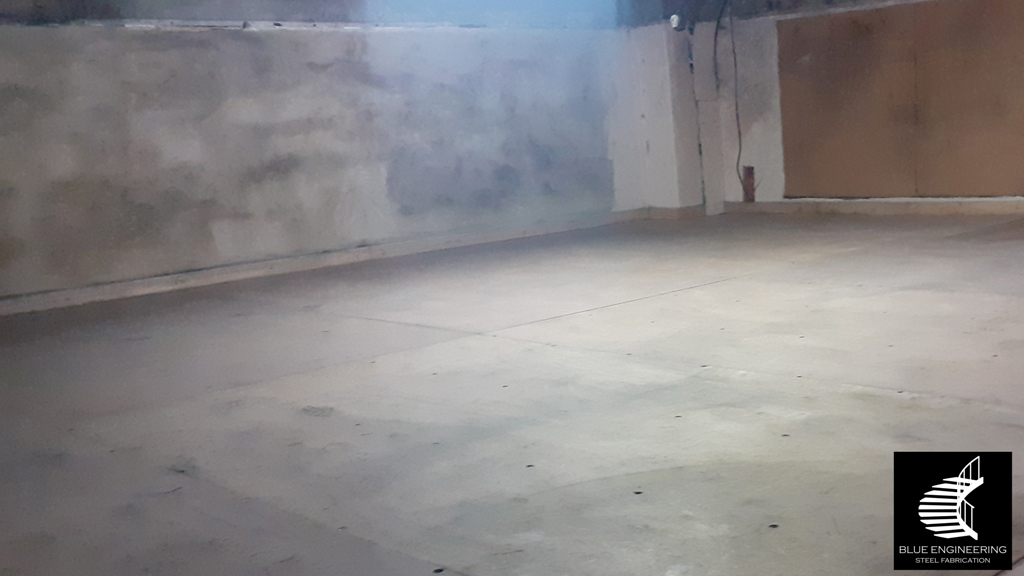
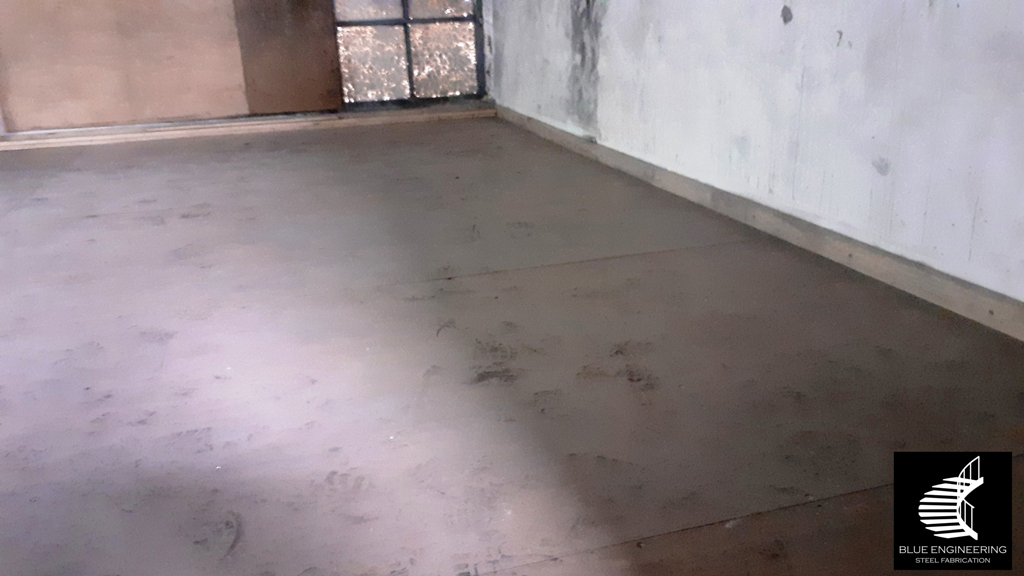
Steel Structures, Mezzanine Floors, KwaZulu Natal, Durban, Ballito, Hillcrest, Amanzimtoti, Pinetown, Gauteng, Johannesburg, Pretoria, Midrand, South Africa
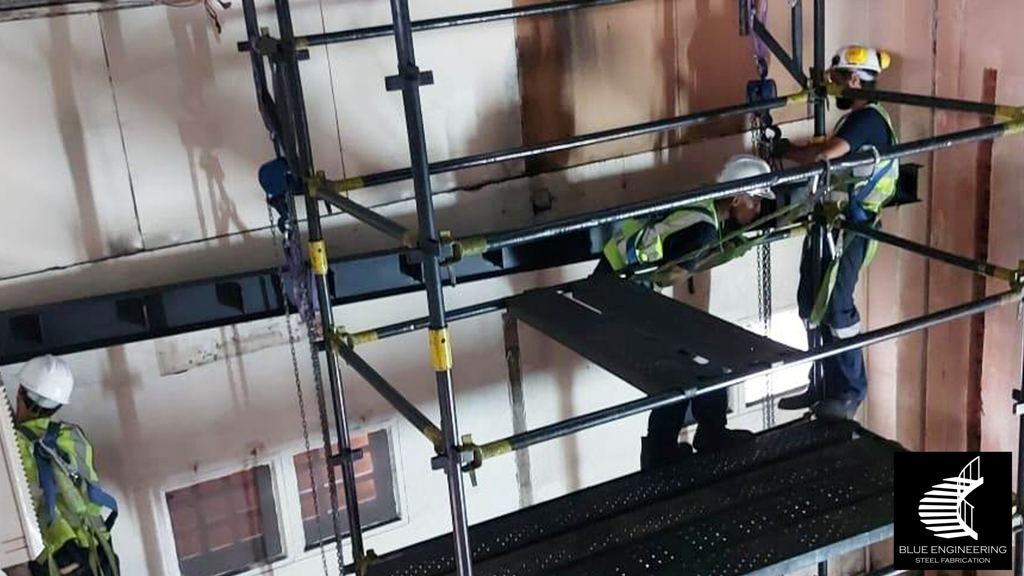
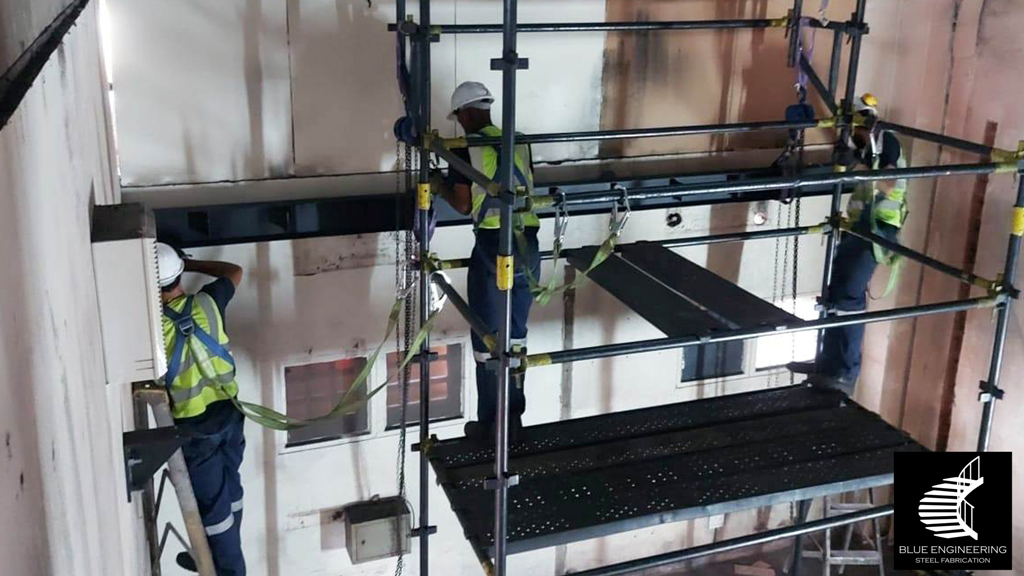
Steel Structures, Mezzanine Floors, KwaZulu Natal, Durban, Ballito, Hillcrest, Amanzimtoti, Pinetown, Gauteng, Johannesburg, Pretoria, Midrand, South Africa
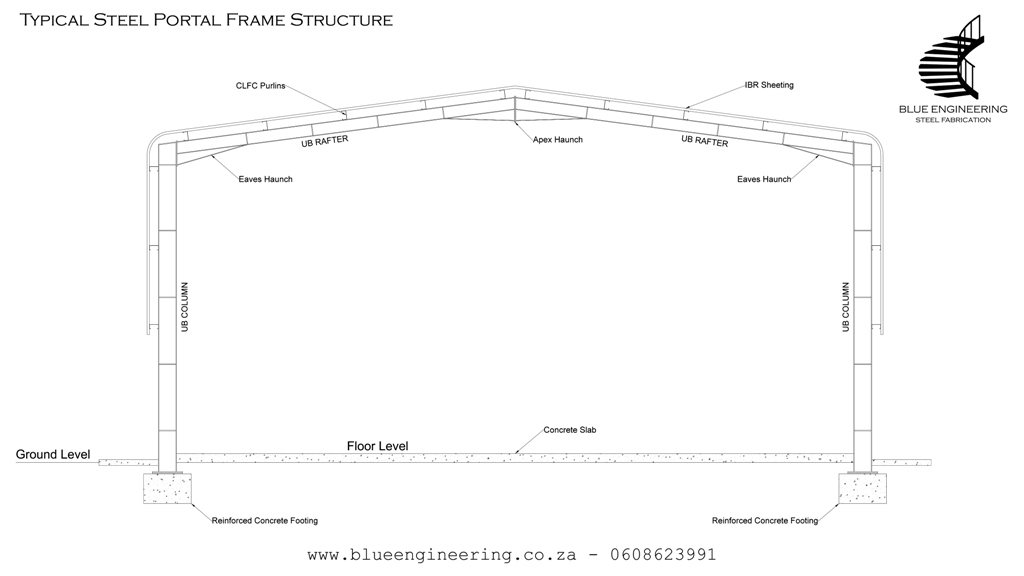
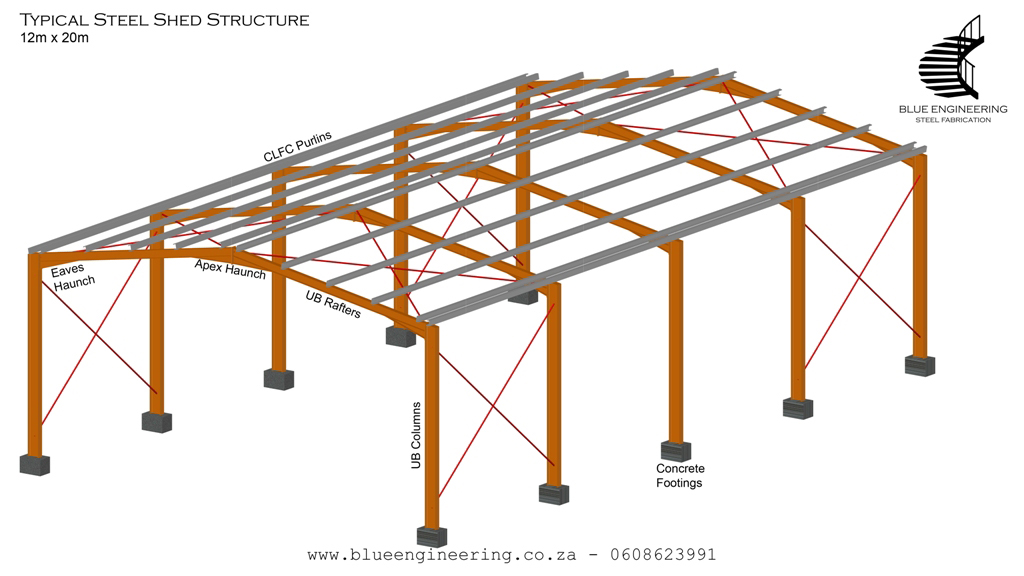
Steel Structures, Mezzanine Floors, KwaZulu Natal, Durban, Ballito, Hillcrest, Amanzimtoti, Pinetown, Gauteng, Johannesburg, Pretoria, Midrand, South Africa
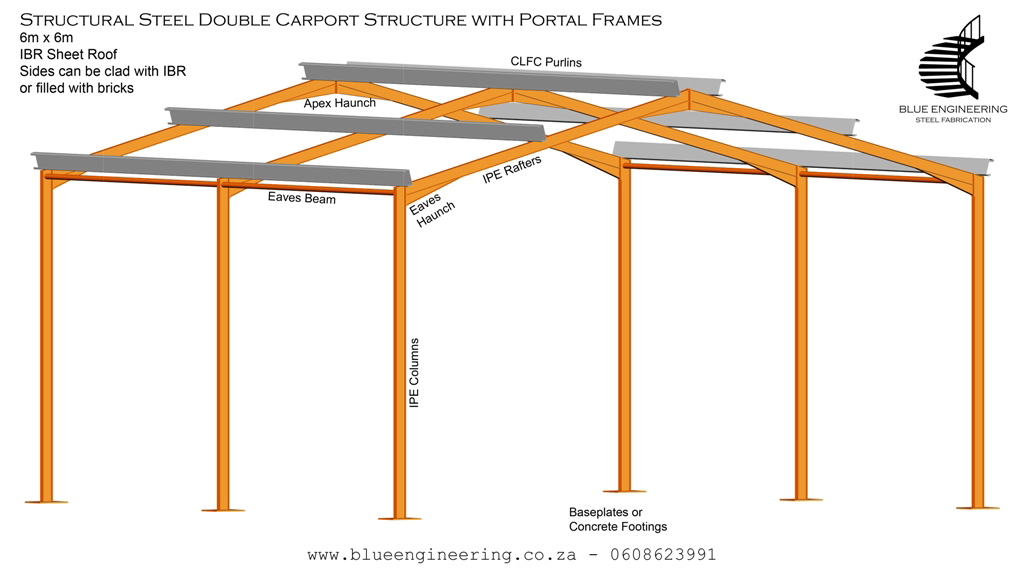
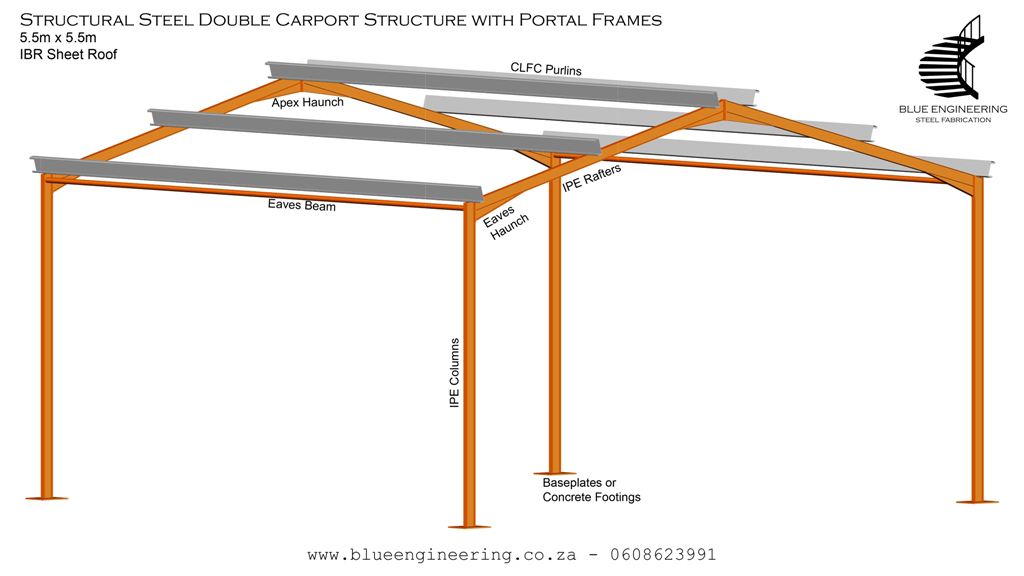
Carports, KwaZulu Natal, Durban, Ballito, Hillcrest, Amanzimtoti, Pinetown, Gauteng, Johannesburg, Pretoria, Midrand, South Africa
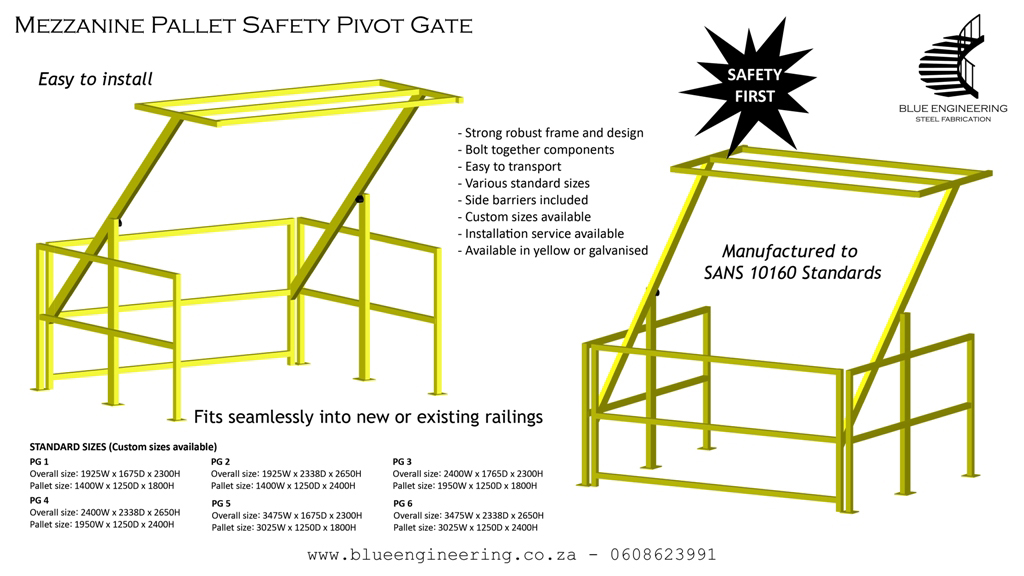
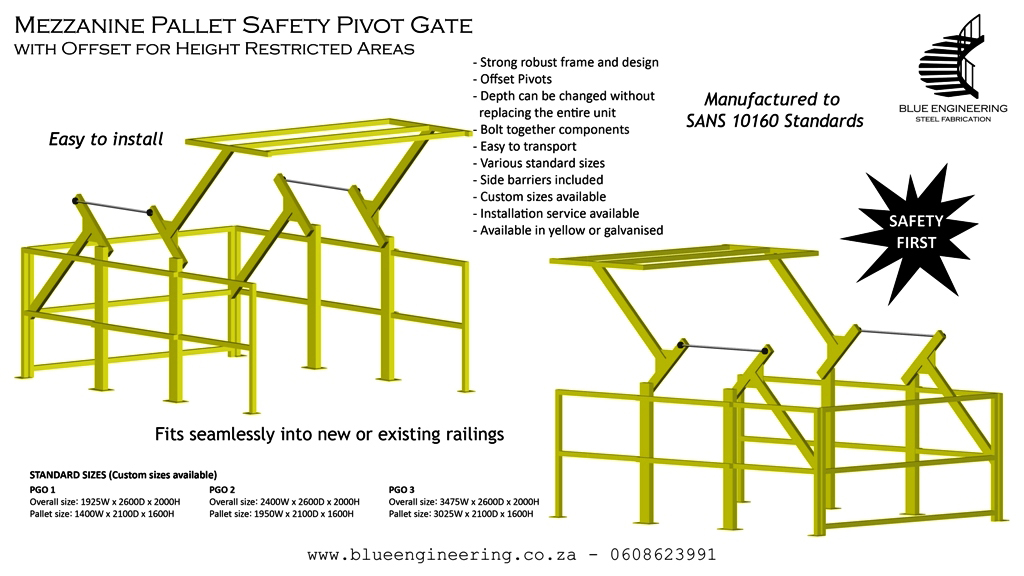
Steel Structures, Mezzanine Floors, KwaZulu Natal, Durban, Ballito, Hillcrest, Amanzimtoti, Pinetown, Gauteng, Johannesburg, Pretoria, Midrand, South Africa
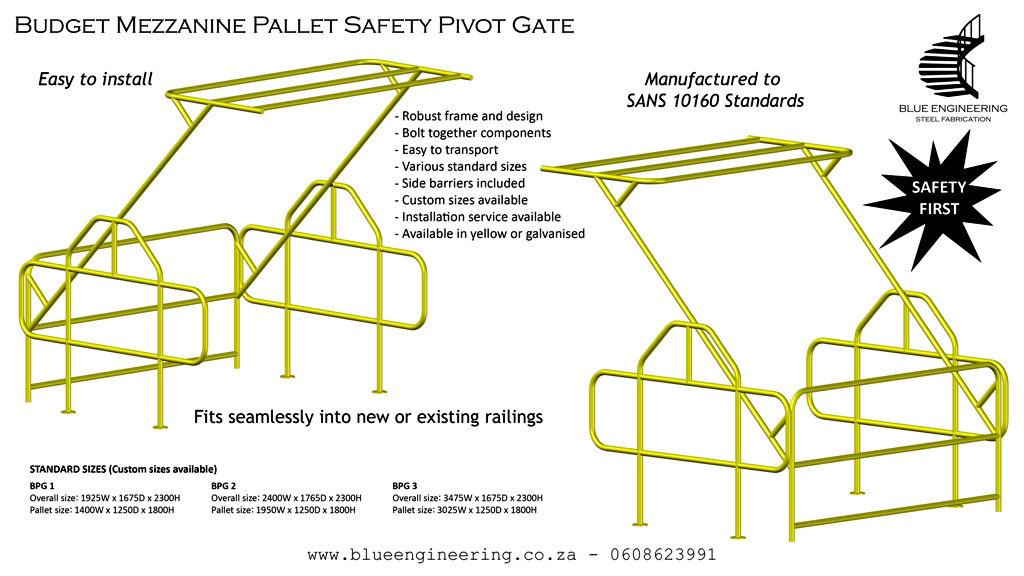
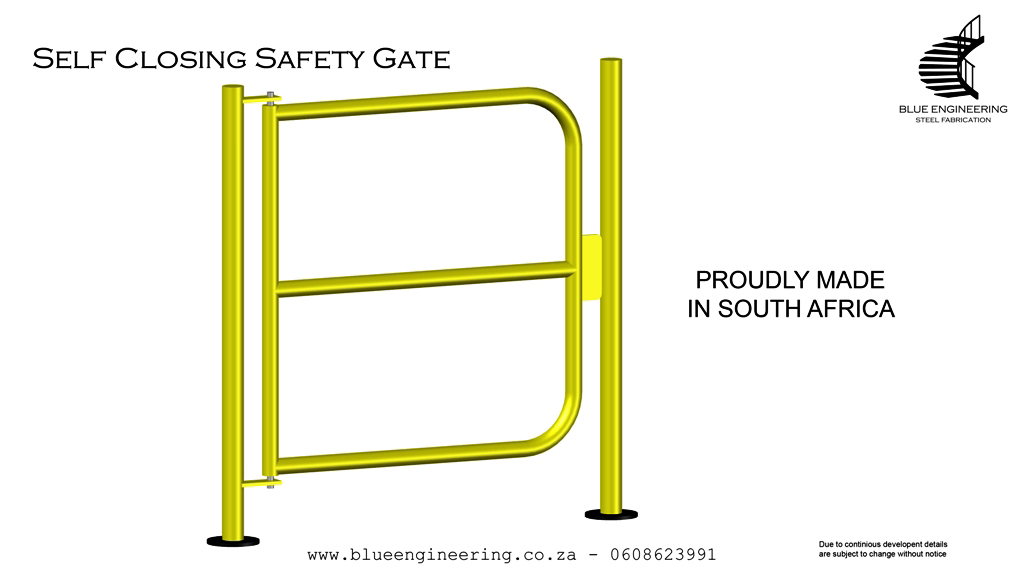
Steel Structures, Mezzanine Floors, KwaZulu Natal, Durban, Ballito, Hillcrest, Amanzimtoti, Pinetown, Gauteng, Johannesburg, Pretoria, Midrand, South Africa
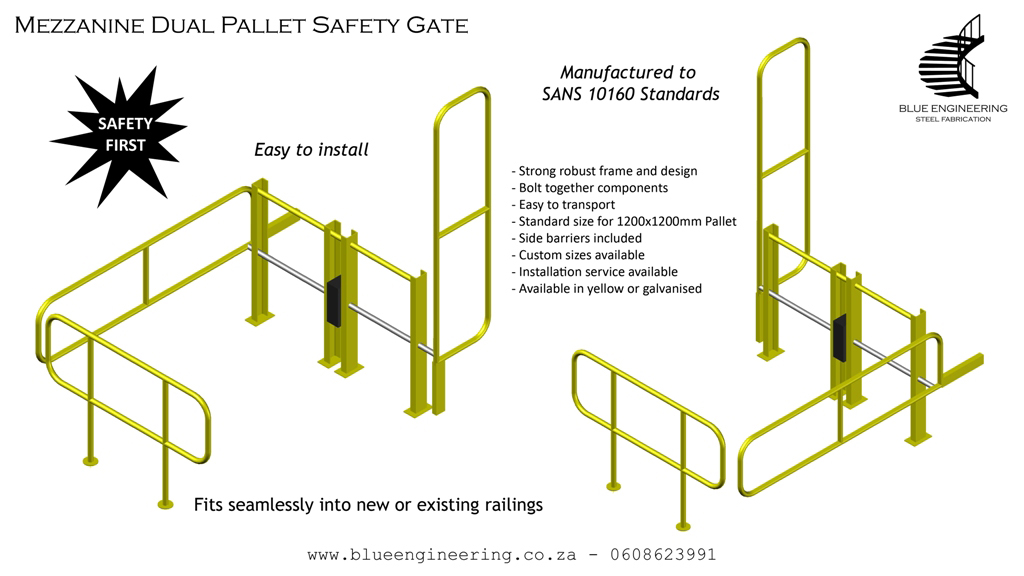
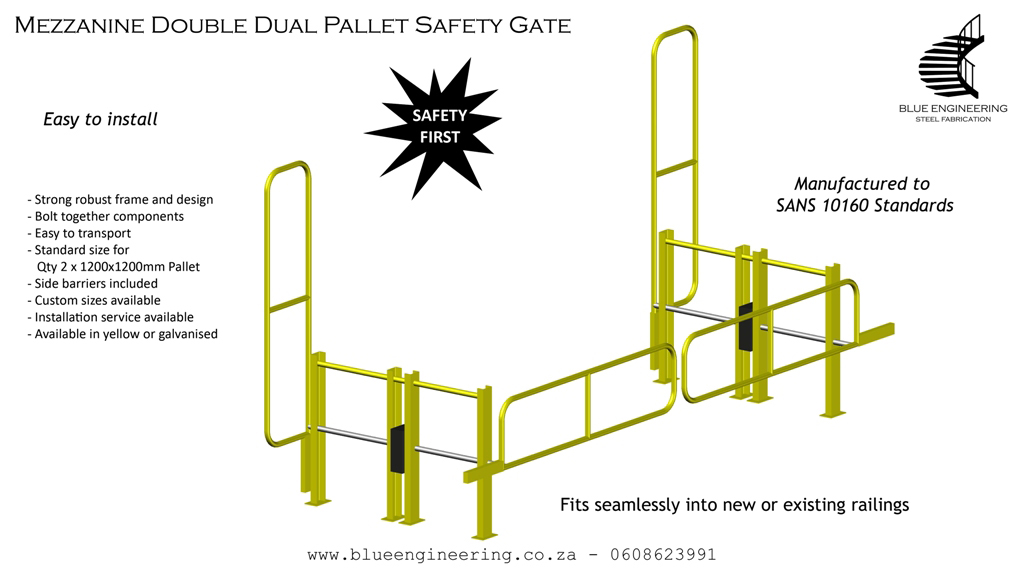
Steel Structures, Mezzanine Floors, KwaZulu Natal, Durban, Ballito, Hillcrest, Amanzimtoti, Pinetown, Gauteng, Johannesburg, Pretoria, Midrand, South Africa
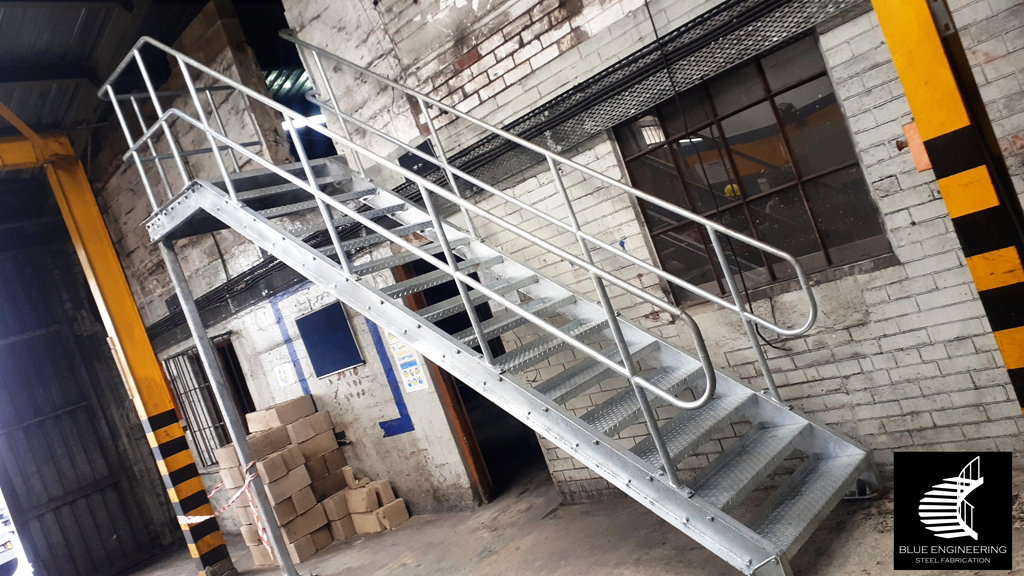
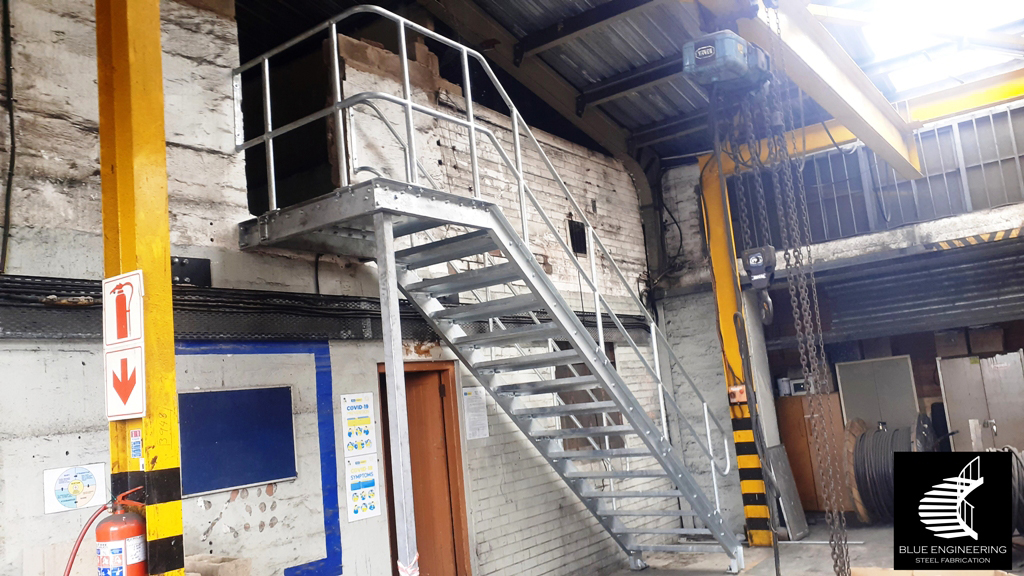
Steel Structures, Mezzanine Floors, KwaZulu Natal, Durban, Ballito, Hillcrest, Amanzimtoti, Pinetown, Gauteng, Johannesburg, Pretoria, Midrand, South Africa
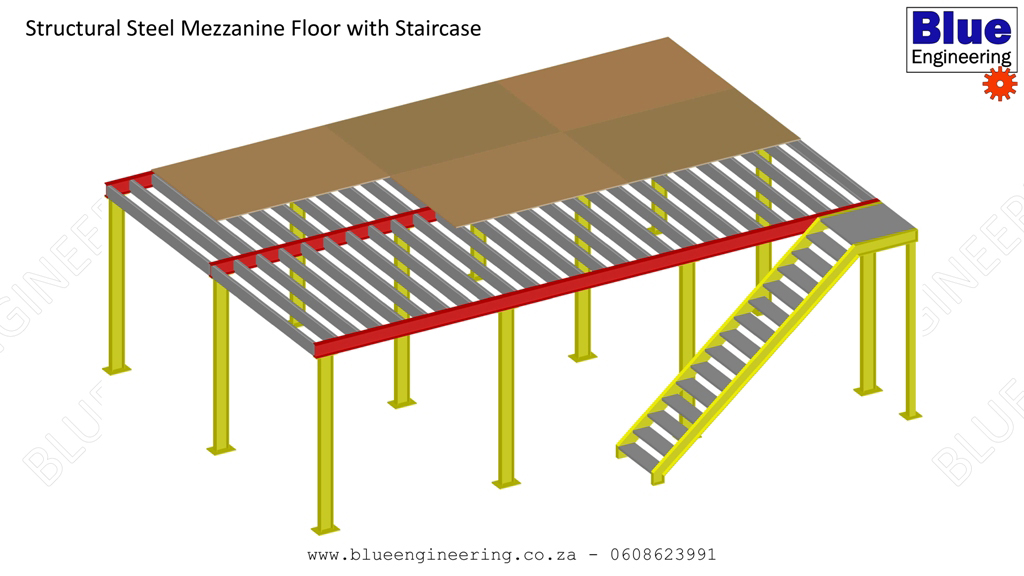
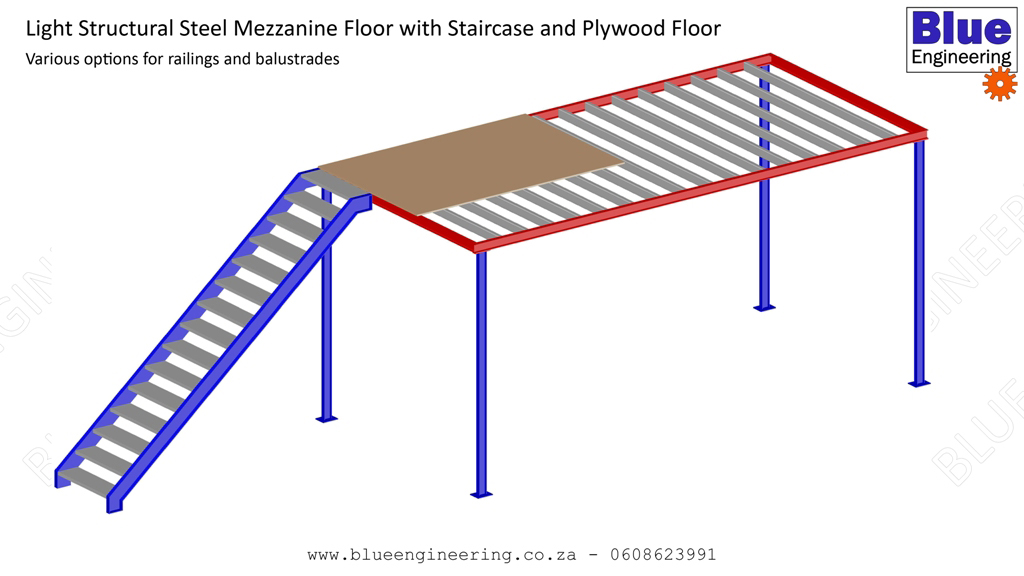
Steel Structures, Mezzanine Floors, KwaZulu Natal, Durban, Ballito, Hillcrest, Amanzimtoti, Pinetown, Gauteng, Johannesburg, Pretoria, Midrand, South Africa
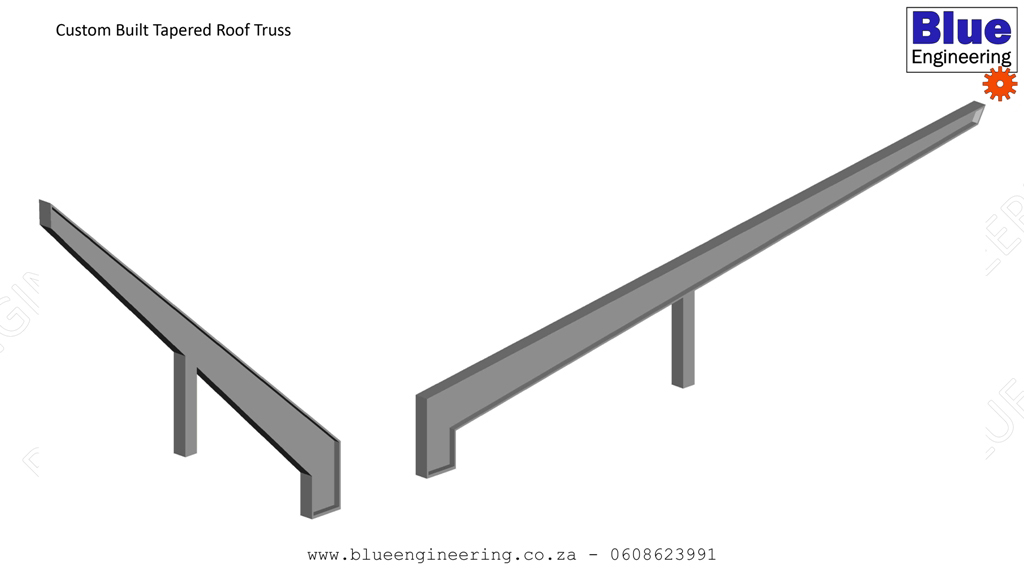
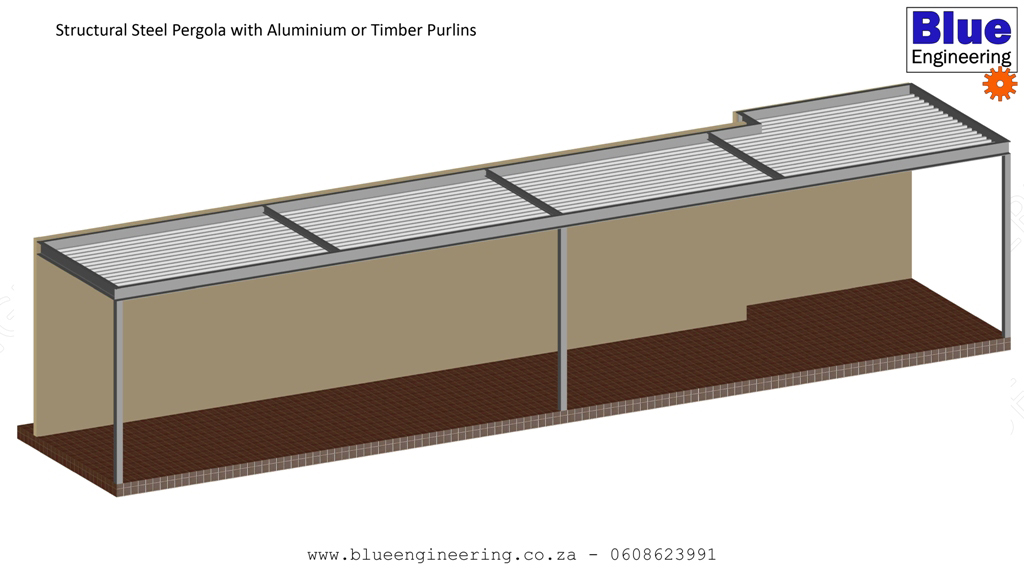
Steel Structures, Mezzanine Floors, KwaZulu Natal, Durban, Ballito, Hillcrest, Amanzimtoti, Pinetown, Gauteng, Johannesburg, Pretoria, Midrand, South Africa
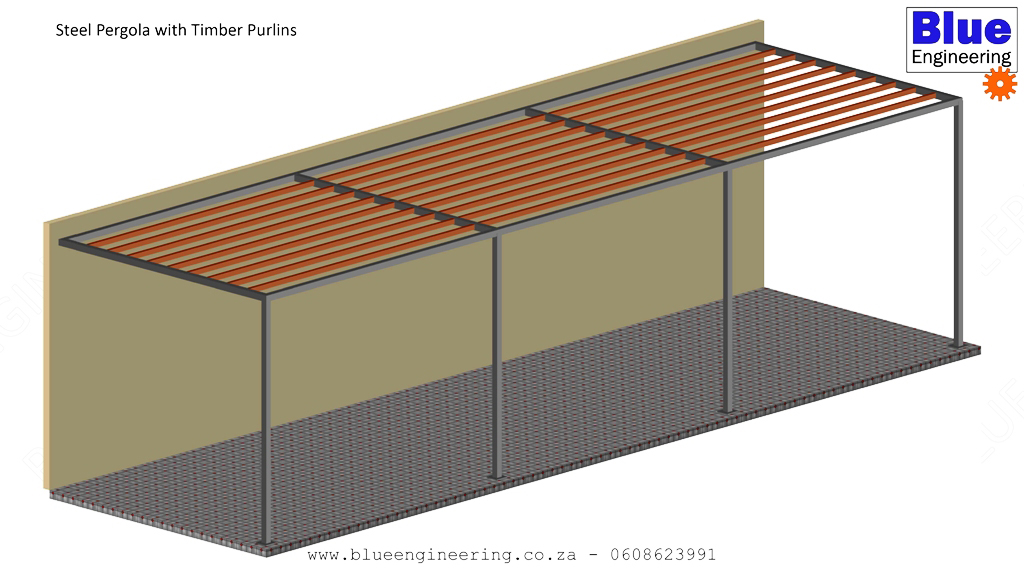
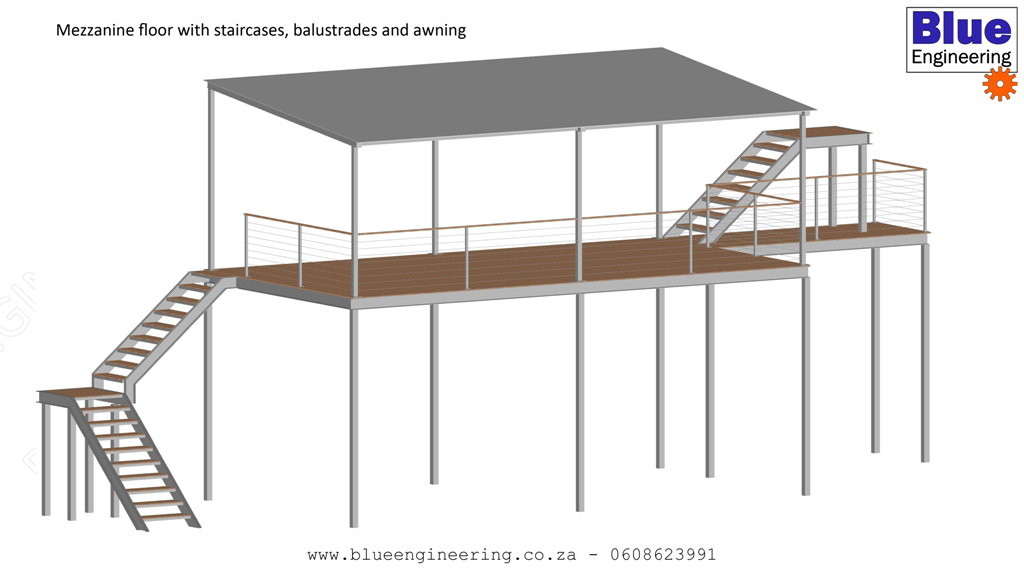
Steel Structures, Mezzanine Floors, KwaZulu Natal, Durban, Ballito, Hillcrest, Amanzimtoti, Pinetown, Gauteng, Johannesburg, Pretoria, Midrand, South Africa
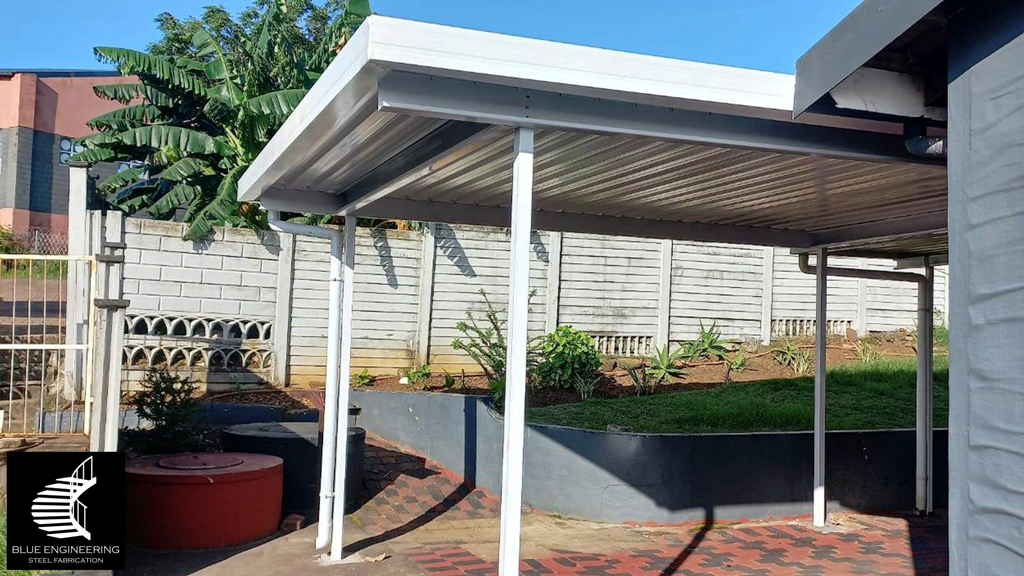
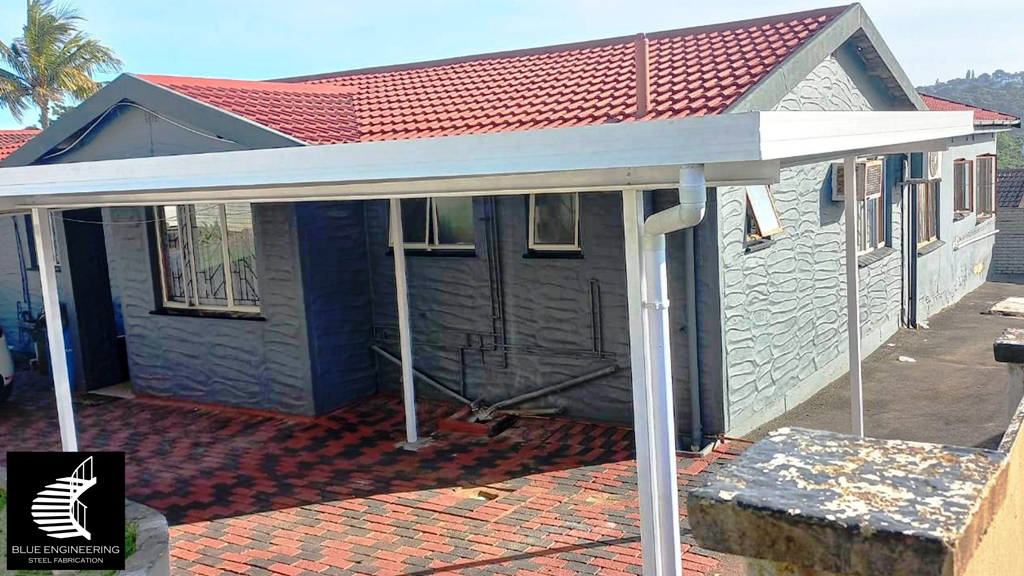
Steel Structures, Mezzanine Floors, KwaZulu Natal, Durban, Ballito, Hillcrest, Amanzimtoti, Pinetown, Gauteng, Johannesburg, Pretoria, Midrand, South Africa
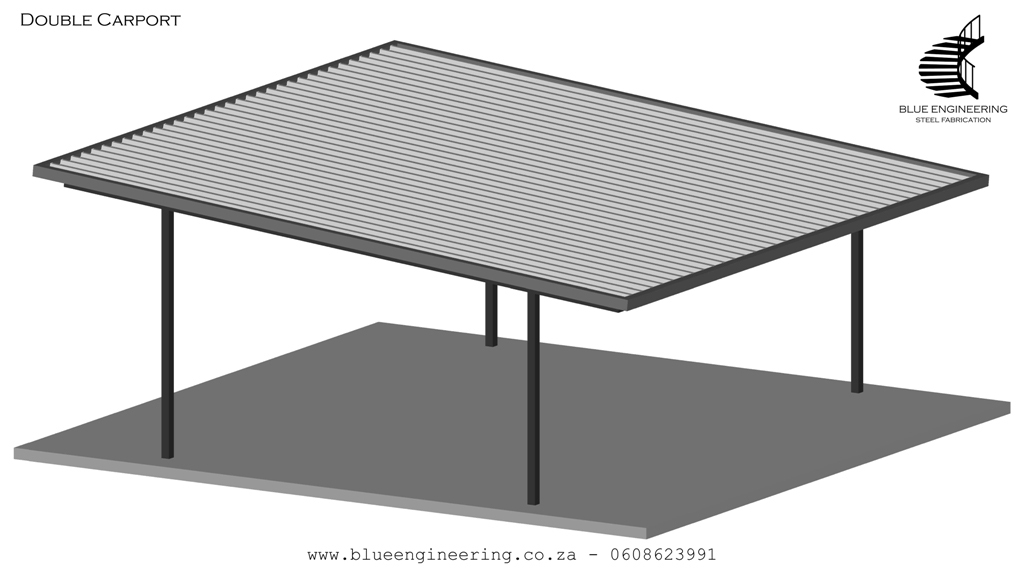
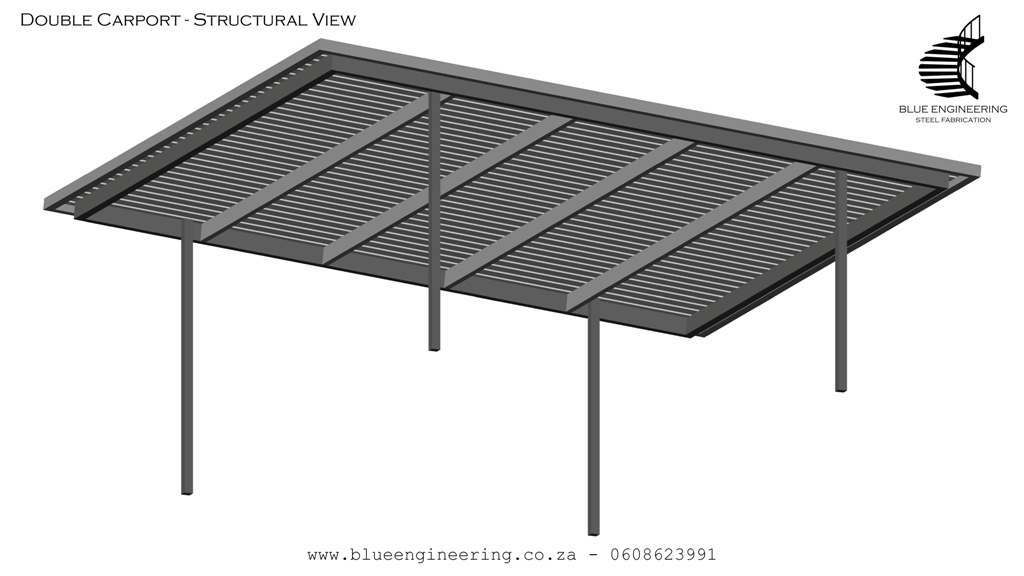
Steel Structures, Mezzanine Floors, KwaZulu Natal, Durban, Ballito, Hillcrest, Amanzimtoti, Pinetown, Gauteng, Johannesburg, Pretoria, Midrand, South Africa
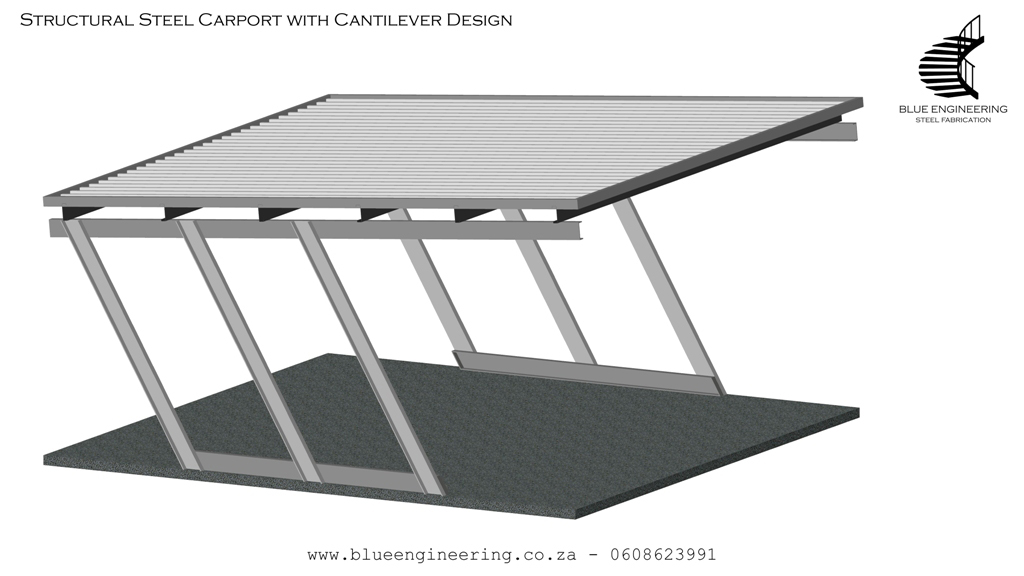
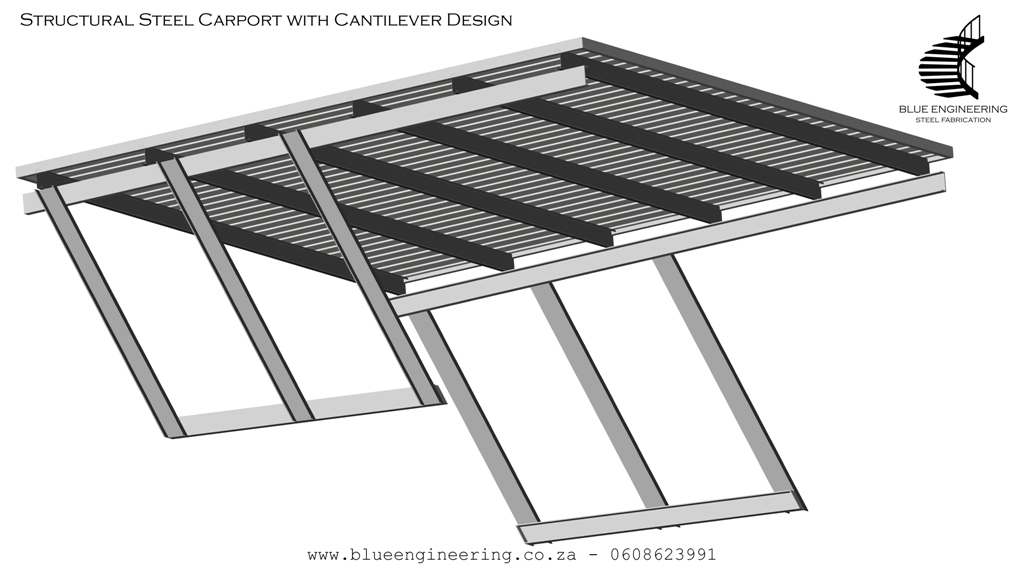
Steel Structures, Mezzanine Floors, KwaZulu Natal, Durban, Ballito, Hillcrest, Amanzimtoti, Pinetown, Gauteng, Johannesburg, Pretoria, Midrand, South Africa
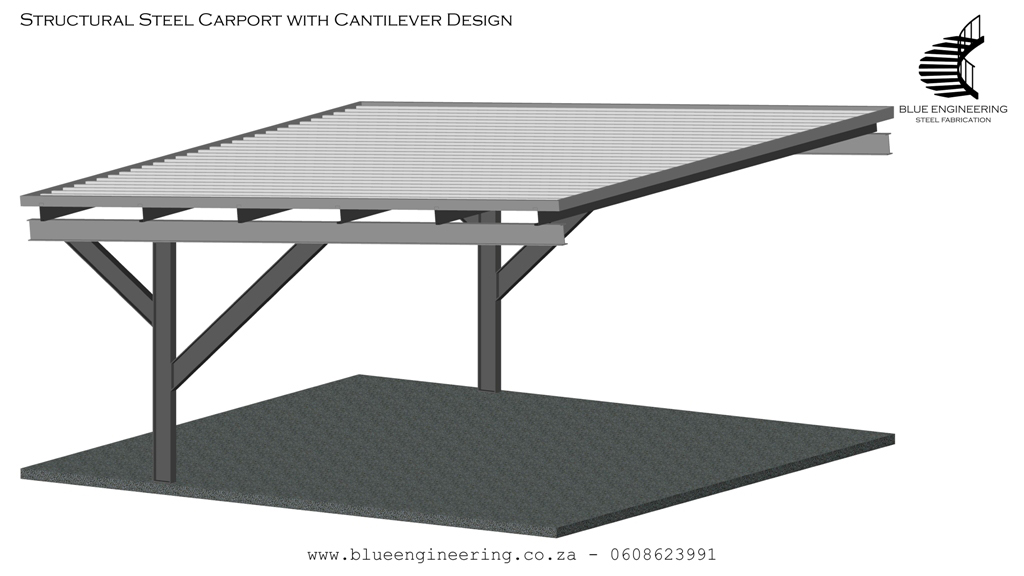
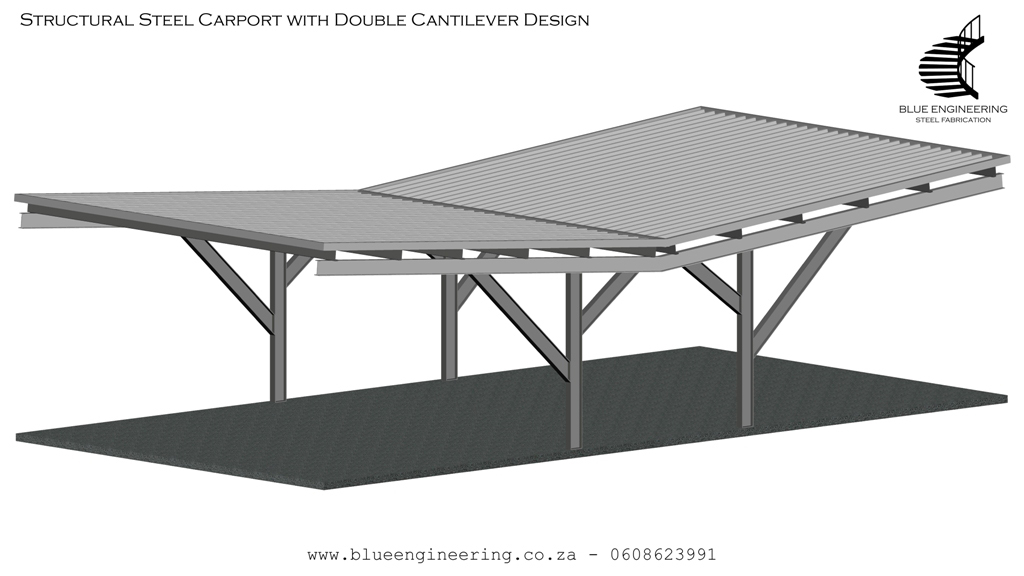
Steel Structures, Mezzanine Floors, KwaZulu Natal, Durban, Ballito, Hillcrest, Amanzimtoti, Pinetown, Gauteng, Johannesburg, Pretoria, Midrand, South Africa